An Alternative Vision
The layout below is just one example of how new facilities for the sporting clubs could be designed to preserve the historic landscape, particularly that in the southern part of the Reserve that has been protected from development since the later 19th century.
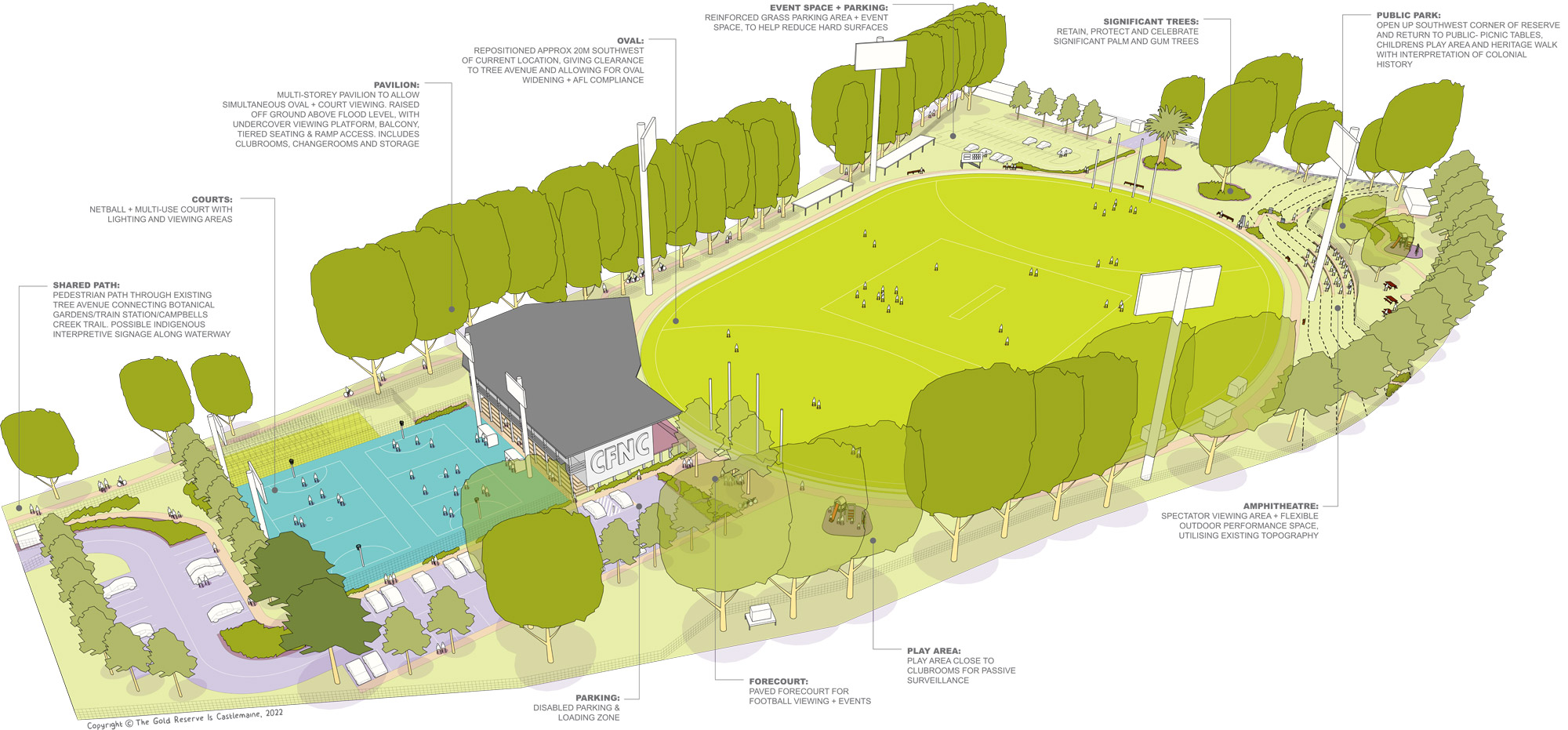
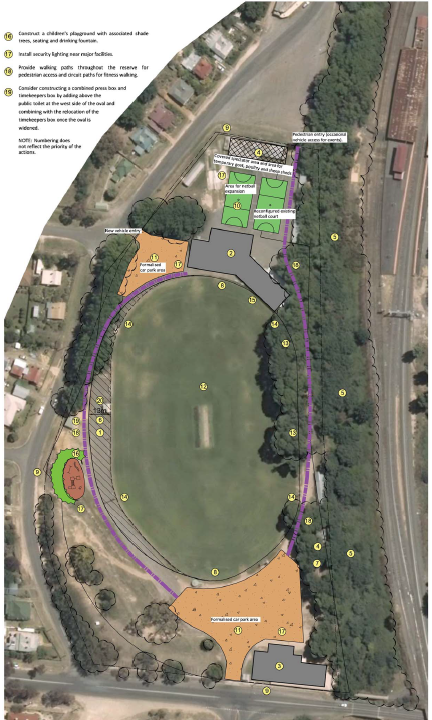
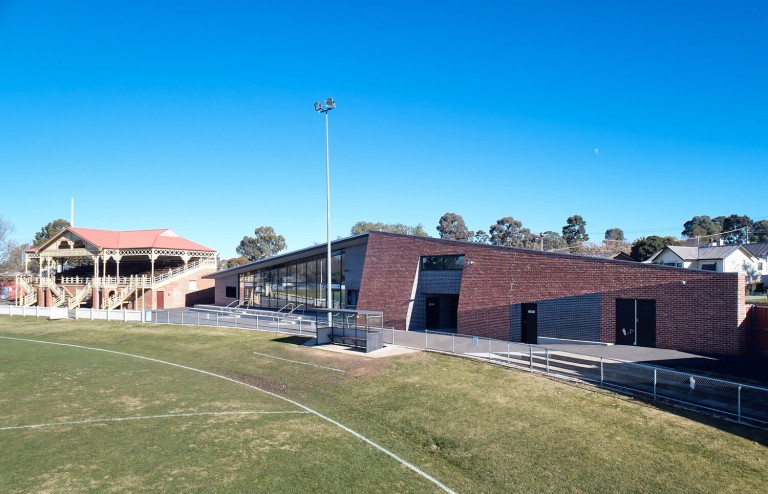
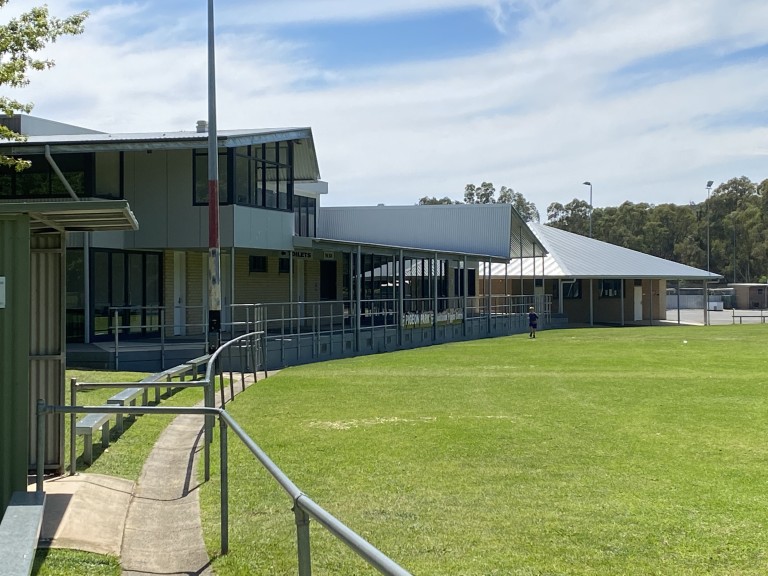
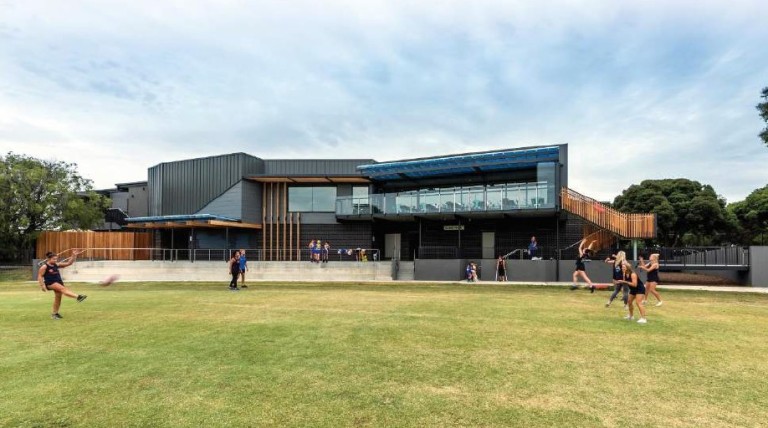
The sports pavilion design should be sympathetic to the character of the Government Camp precinct and examples on this page, which illustrate modern facilities elsewhere, would not be ideal.
The Flood Overlay Red Herring
- Council endorsed the 2011 Master Plan, with courts and pavilion inside the flood overlay, after the 2010/2011 floods
- Progress of the 2011 Master Plan acknowledged the flood overlay; the electrical box for the lights is on a raised platform
- The flood overlay “issue” was first raised as one of a number of issue in the two “Community” Consultation Workshops , one with Council staff and one with the Camp Reserve Committee, held by the appointed design consultant, Insight Leisure Planning in early 2019
- Flooding was not given as one of the reasons for replacing the 2011 Master Plan
- Council officers repeatedly quoted the argument for re-siting the new pavilion outside of the flood overlay was that to rebuild in the existing position the floor would need to be raised 1.6 m above the ground
- 1.6 m would not seem to be a great engineering challenge
- A new pavilion on the western boundary was intended to be low profile to not interrupt the sight lines of residents in Gingell Street
- But, the floor of the south block of the new pavilion is to be raised 1.0 m above flood level, and the north block 2.06 m above flood level, in part to enable tiered spectator seating in front of the proposed social room
- Somewhat debunks the 1.6 m can’t be achieved stinky red herring
- Spectator pavilions are commonly raised by at least this height to maximise tiered spectator viewing in front of the rooms.
- A good example is the pavilion pictures on the cover of the “AFL Preferred Facility Guidelines (2019)”
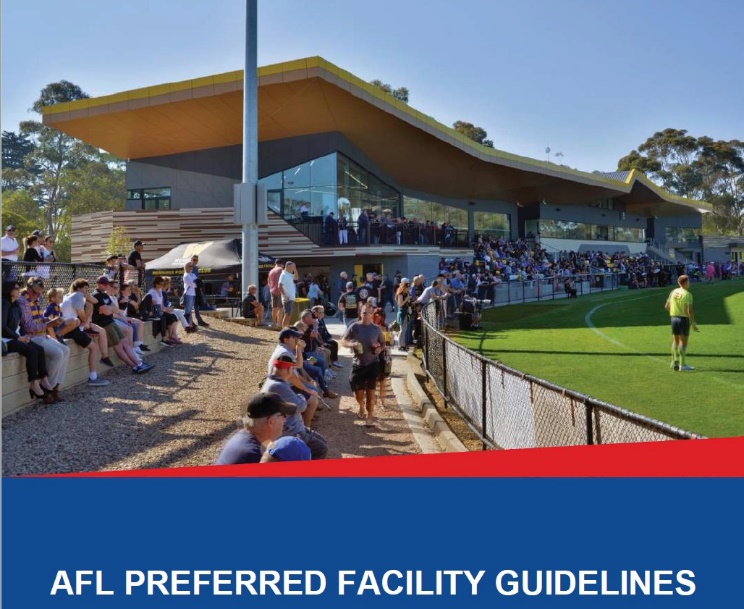
And in an unrelated discovery in the above guide, the preferred minimum “external covered” viewing area for a “local” playing field facility is 50 m2. My reading of the K20 plans is that none of the external seating is covered


